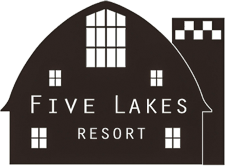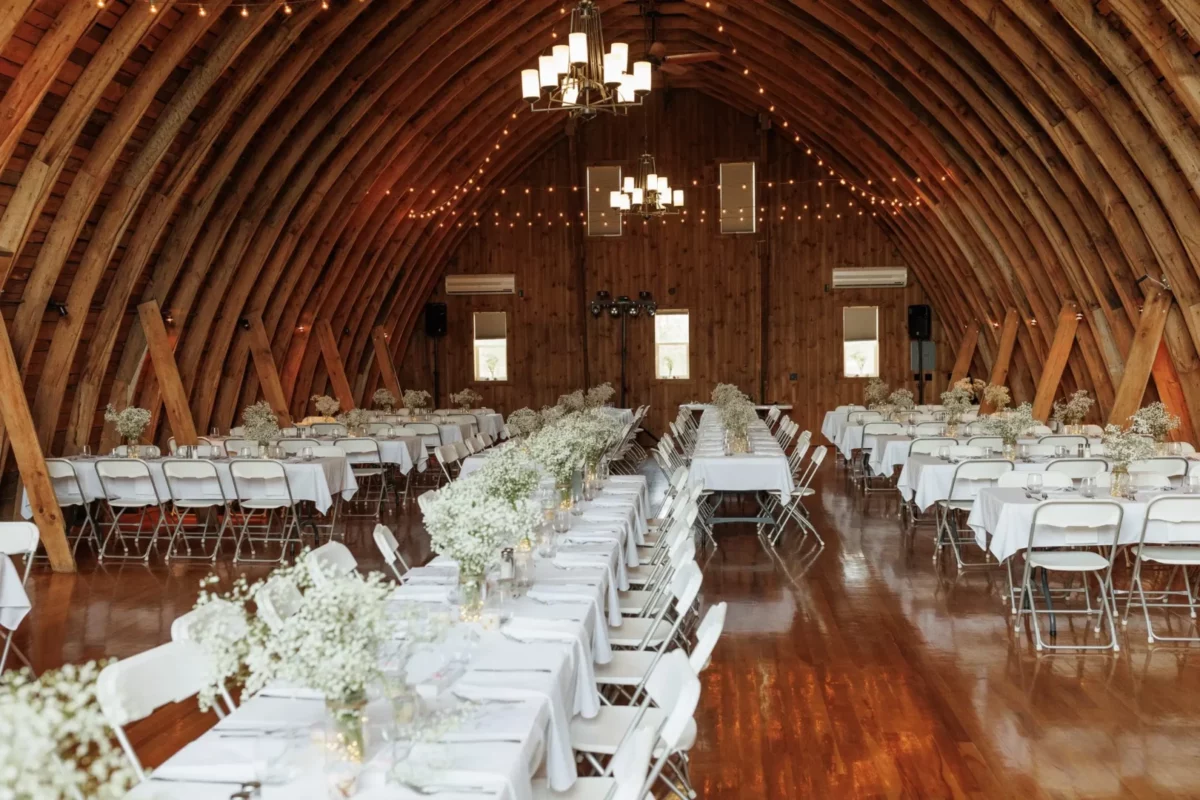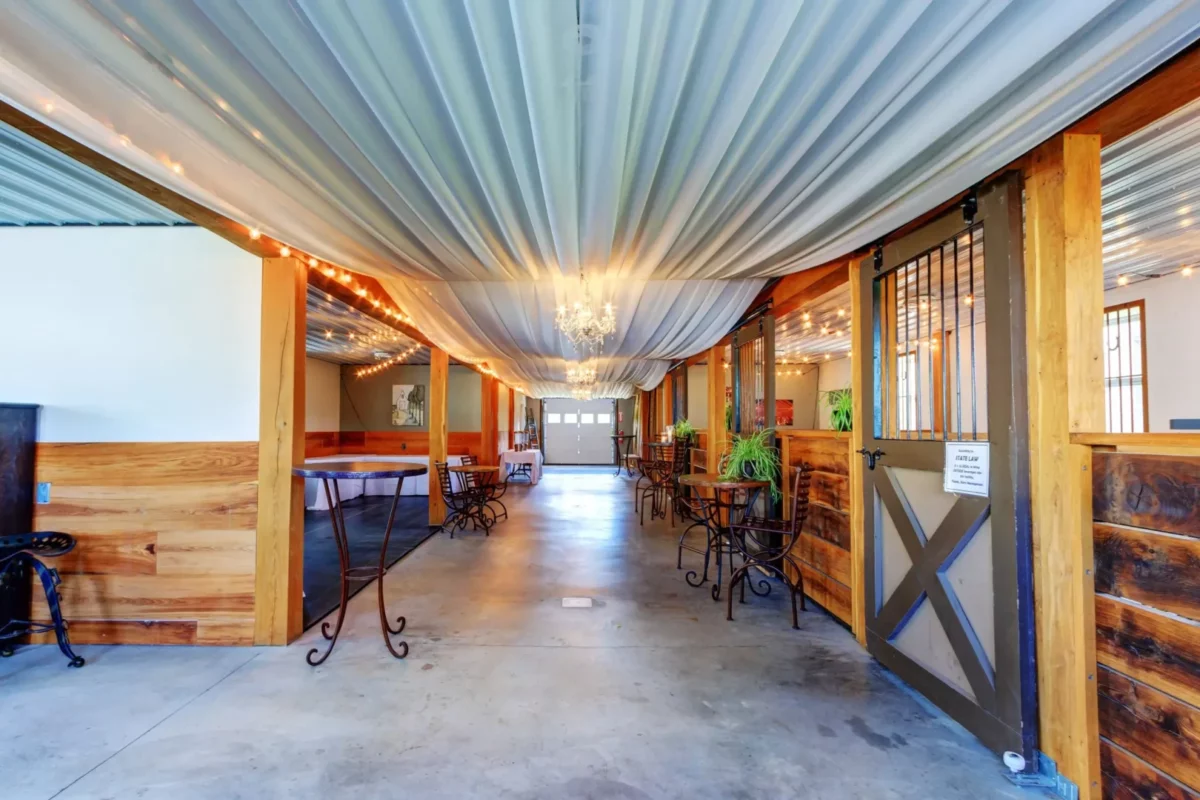Event Spaces
The Hayloft
- 70’ x 35’
- 2,450 ft2
- Maximum Capacity: 200
This breathtaking space overwhelms you with its soaring vaulted ceiling, while the warmth of the wood makes this large space still an intimate setting. Featuring lovely up-lighting along sidewalls and strung with charming café lighting, there is also a large deck off the North side of the space. The Hayloft is heated and air conditioned, with plenty of space to host your wedding dinner and dance reception.
The Hayloft of the Barn measures 70’ x 35’ with a total of 2,450 square feet. Capacity varies depending on use:
- Maximum capacity for dinner ~ 200 people
- Max capacity for dance ~ 300 people
The Lower Level
- Maximum Capacity: 75
The lower level of the Barn has been completely re-purposed to provide a unique location for you to host your special event.
The space is defined on either end with fully opening doors to allow for an easy transition between indoors and the beautiful setting outdoors. There are also three re-purposed horse stalls made from reclaimed white oak. One of these stalls houses the bar, the other two stalls are perfect for your gift table, picture booth or for you to use as a seating area for your guests. Strung with café lighting, draping and chandeliers, the lower level is a simple, but elegant, backdrop for your reception. It is easily adaptable to add your own decorating elements and is a lovely choice for your special day.
Capacity varies depending on use:
- Maximum capacity for dinner is 75 people
- Maximum capacity for cocktail hour is not limited






